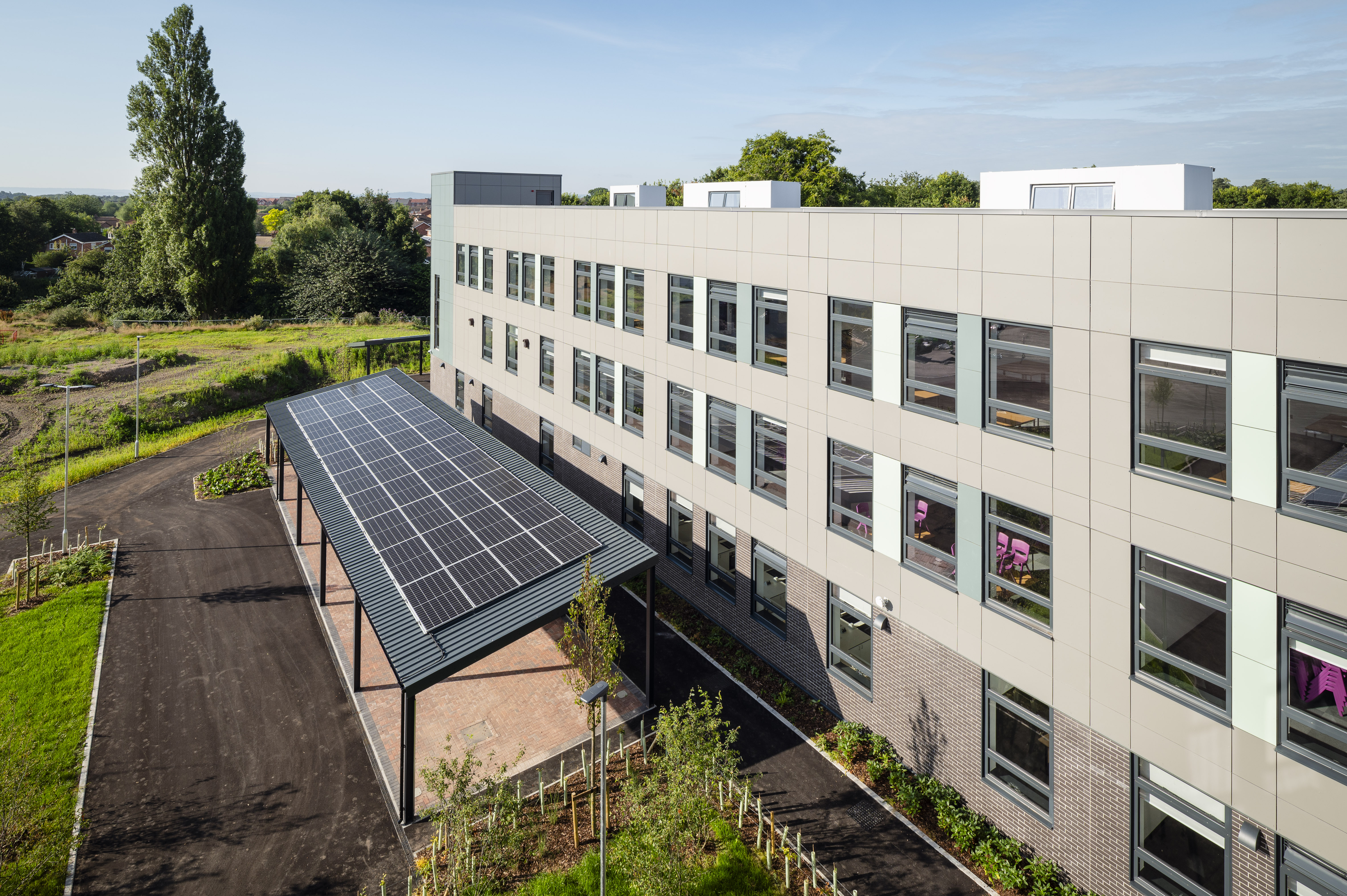

Belvidere Secondary School
Our engineers supported the design of a new state-of-the-art, net-zero carbon building for Belvidere School, which provides additional special educational needs (SEN) classrooms and facilities for 900 pupils aged 11-16.
The 6,265m² building is designed to comply with the DfE Construction Framework 2021 and embraces modern methods of construction to achieve Net Zero Carbon in Operation (NZCiO) at handover.
Key details
Project name
Belvidere Secondary School
Client
Bowmer + Kirkland
Location
Shrewsbury, Shropshire
Services provided
Building services
Challenge
Maintaining services in the live building without disrupting the school's operations required the development of a complex strategy for phasing the construction work on site.
The three-storey modular building is designed to meet excellent educational standards while prioritising sustainability, as set out by the DfE framework. Achieving this required careful planning of the ventilation design, the integration of renewable energy sources, and the use of off-site construction methods.




Solution
During the concept design stage, we created an energy model to determine the target Energy Use Intensity (EUI) and establish the necessary design solutions to achieve NZCiO.
To deliver climate change resilience, we incorporated a passive crossflow and stack ventilation solution into the design to enhance the thermal comfort performance of the general teaching spaces in the building, which was tested against 2080 weather files that represent future climate scenarios.
We optimised the building fabric by increasing insulation levels to improve standard U-values and developed modular components to minimise thermal bridges.
We also integrated photovoltaic (PV) arrays on the roof and external canopies in the landscape. These not only provide renewable energy but also serve as shelters for students during dining and recreational activities.
Related expertise



